Willow Ridge Apartments - Apartment Living in Prattville, AL
About
Welcome to Willow Ridge Apartments
500 Old Farm Lane S Prattville, AL 36066P: 334-290-0333 TTY: 711
F: 334-290-0334
Office Hours
Monday through Friday 9:00 AM to 5:00 PM. Saturday 10:00 AM to 1:00 PM.
The absolute best location! You will be within walking distance of restaurants, shopping and movie theaters. Only a 15 minute drive to Maxwell and Gunter AFB's and State and Federal Buildings in Montgomery. Robert Trent Golf Trails, Highpoint Town Center, Lowes, Belk's, J.C. Penny's, Bass Pro and Hobby Lobby to name a few, are all within a couple of minutes walk or drive. Easy access to Interstate I-65.
Our six stylish one, two and three bedroom floor plans are creatively designed with attractive amenities to enhance your lifestyle. Our spacious kitchens with a full appliance package, built-in pantries, ceramic tile, nine foot ceilings, plush carpeting, oversized closets, outside extra storage, and washers and dryers are just a few of the standard features you will find. These residences are sure to please and inspire!
Become a resident of Willow Ridge Apartments and gain access to all the wonderful community amenities and services we offer. Community features include 2 refreshing pools with sun decks, a clubhouse, high speed internet access, a fitness center, community events, beautifully landscaped grounds, professional management and more! Willow Ridge was designed to compliment your personal lifestyle and provide convenience for stress free living.
Floor Plans
1 Bedroom Floor Plan
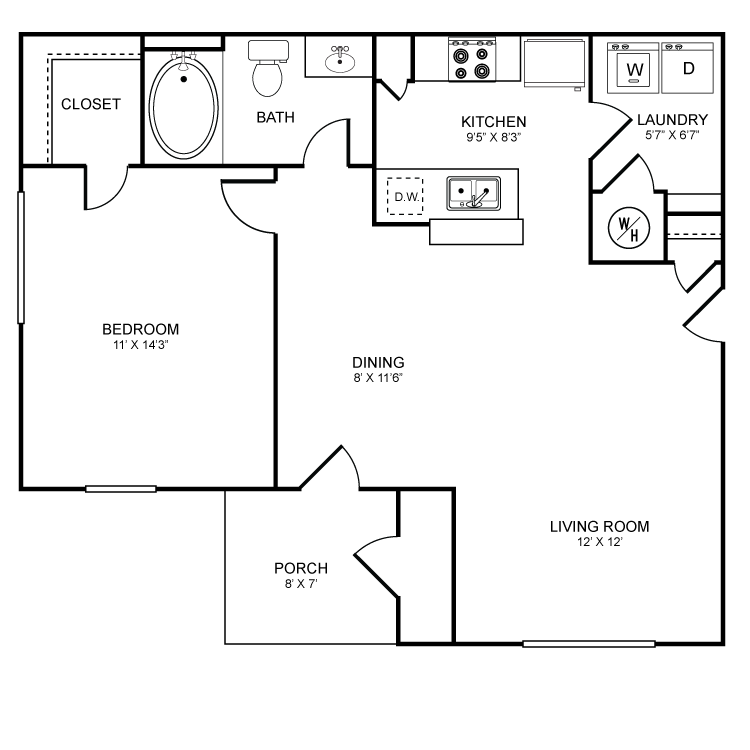
Pine
Details
- Beds: 1 Bedroom
- Baths: 1
- Square Feet: 859
- Rent: $1100
- Deposit: $500-$1450
Floor Plan Amenities
- In-Home Washer & Dryer
- Large Walk In Closets
- 9ft Ceilings
- Built-In Kitchen Pantry
- Ceramic Tile
- Outside Storage
- Full Kitchen Appliance Package with Dishwasher, Disposal, Electric Range, Frost Free Refrigerator, Icemaker, Microwave & Self Cleaning Oven
- Furnished Apartments Available
* In Select Apartment Homes
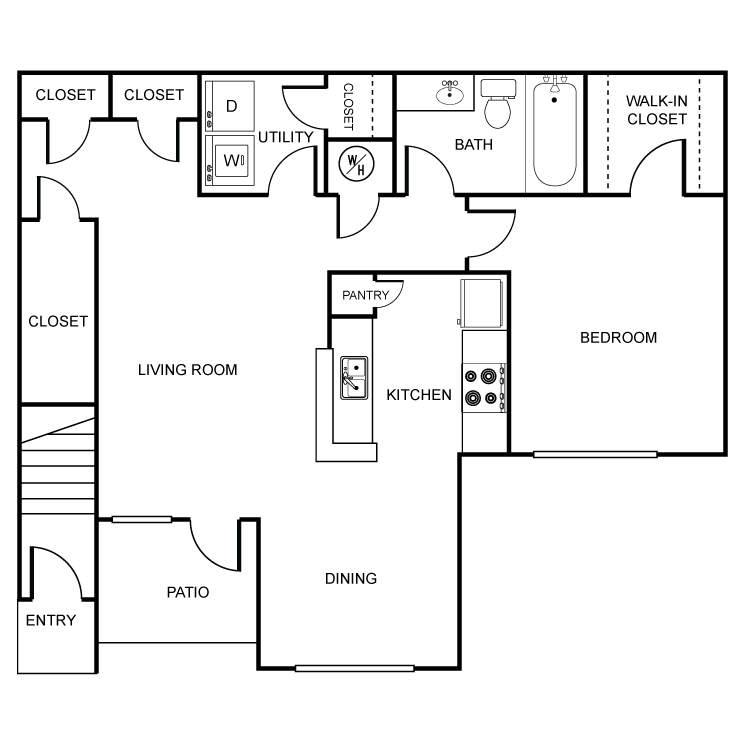
White Pine
Details
- Beds: 1 Bedroom
- Baths: 1
- Square Feet: 923
- Rent: $1100
- Deposit: $500-$1450
Floor Plan Amenities
- In-Home Washer & Dryer
- 9ft Ceilings
- Built-In Kitchen Pantry
- Ceramic Tile
- Eat at Bar & Dining Room
- Large Walk In Closets
- Outside Storage
- Furnished Apartments Available *
- Full Kitchen Appliance Package with Dishwasher, Disposal, Electric Range, Frost Free Refrigerator, Icemaker, Microwave & Self Cleaning Oven
* In Select Apartment Homes
2 Bedroom Floor Plan
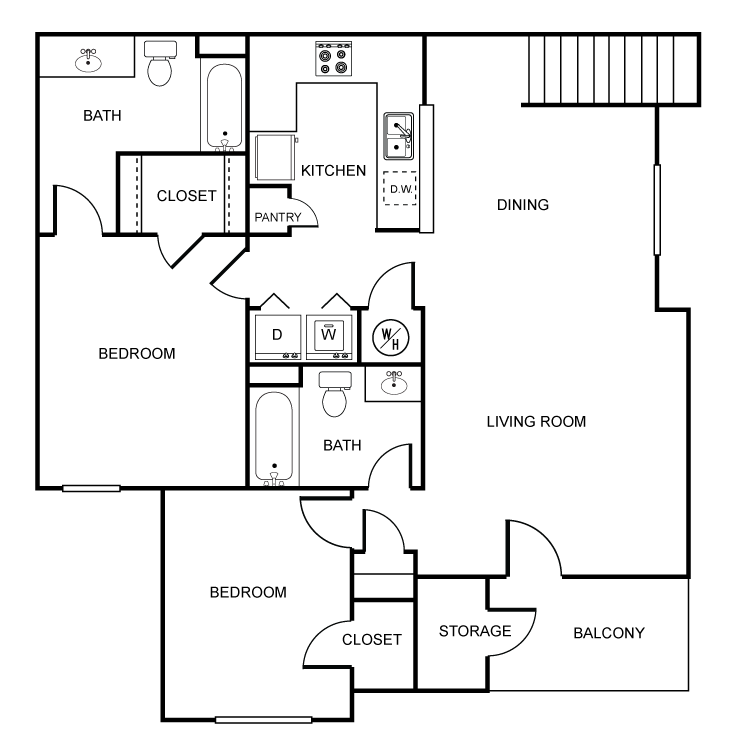
Willow
Details
- Beds: 2 Bedrooms
- Baths: 2
- Square Feet: 1152
- Rent: $1250
- Deposit: $500-$1450
Floor Plan Amenities
- In-Home Washer & Dryer
- 9ft Ceilings
- Eat at Bar & Dining Room
- Built-In Kitchen Pantry
- Ceramic Tile
- Large Walk In Closets
- Outside Storage
- Furnished Apartments Available *
- Full Kitchen Appliance Package with Dishwasher, Disposal, Electric Range, Frost Free Refrigerator, Icemaker, Microwave & Self Cleaning Oven
* In Select Apartment Homes
Floor Plan Photos
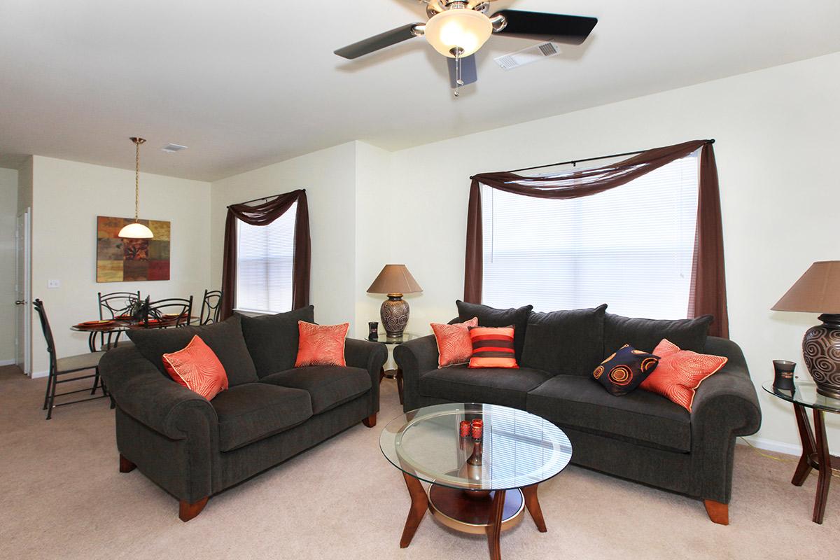
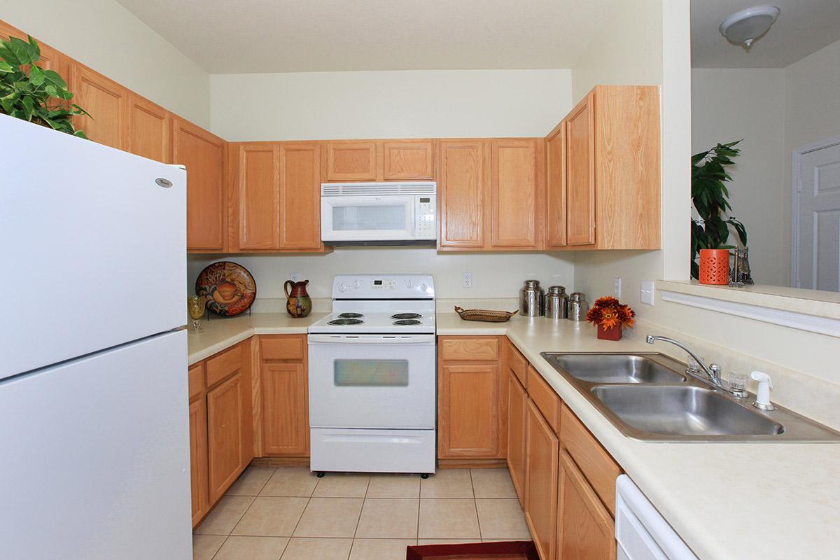
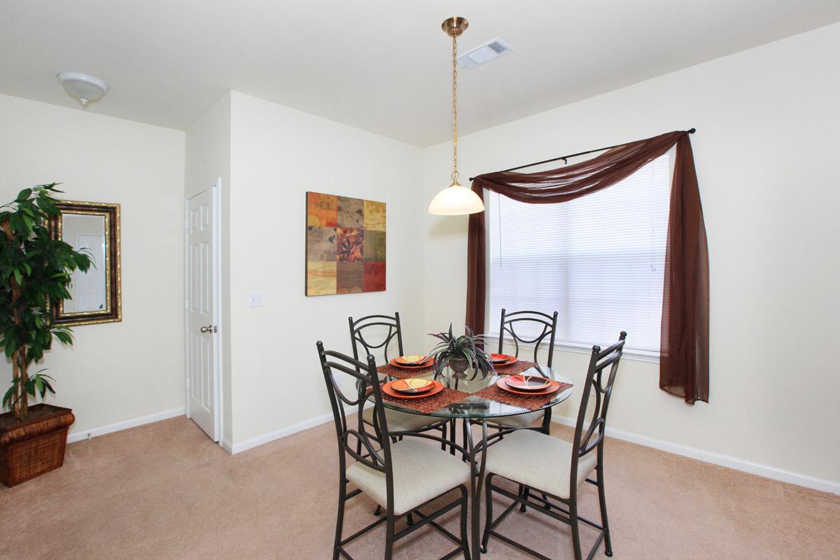
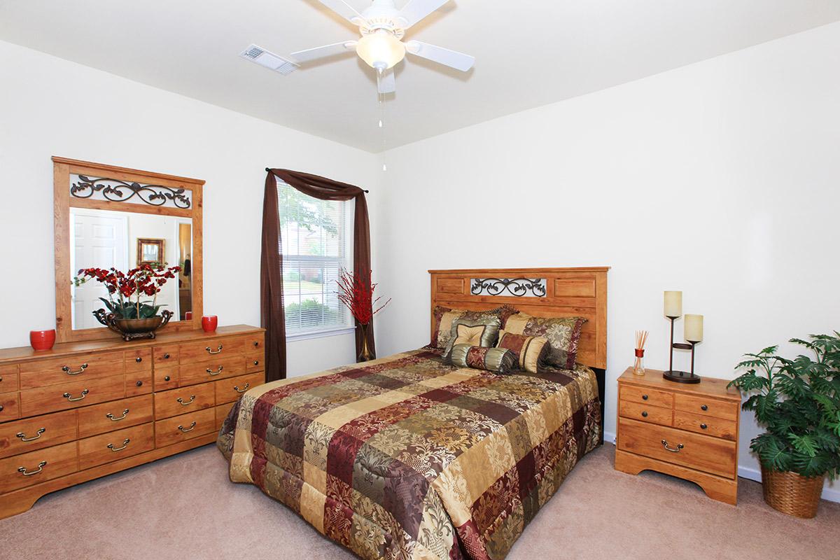
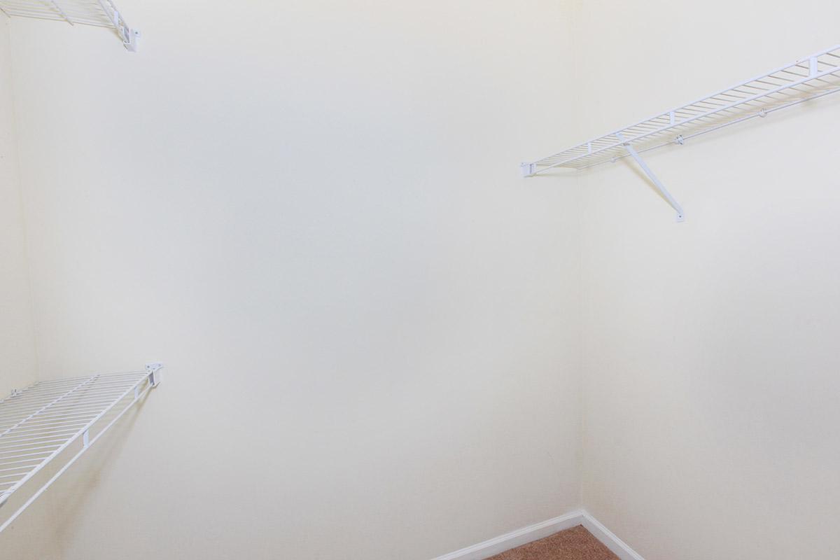
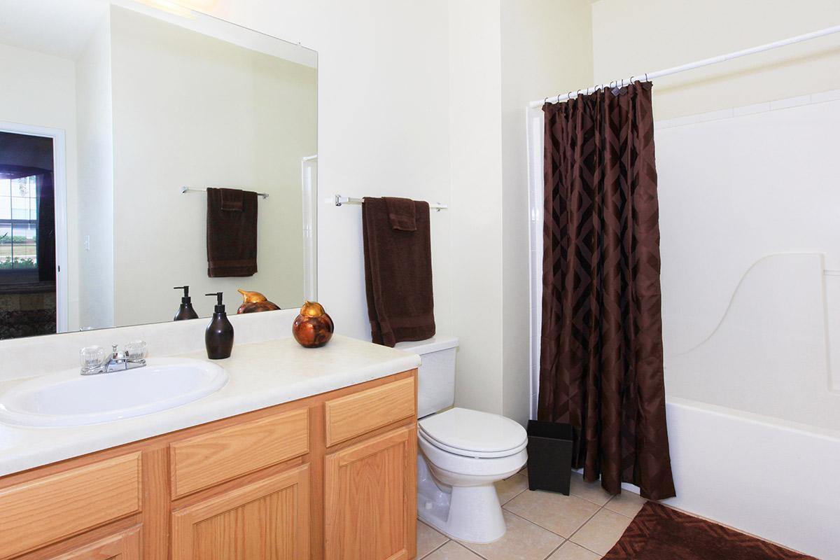
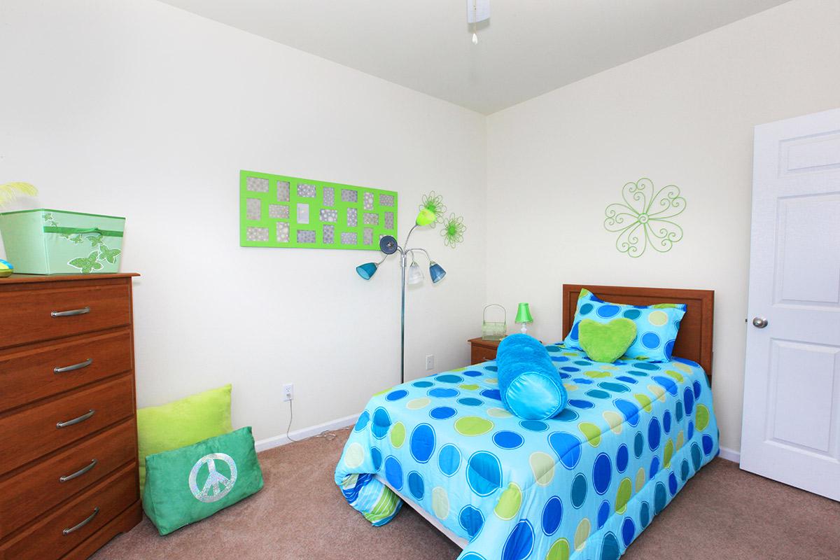
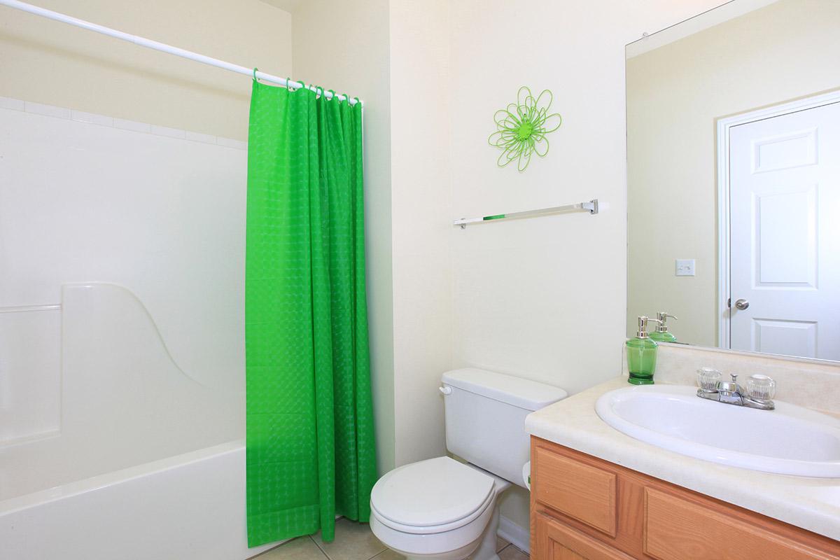
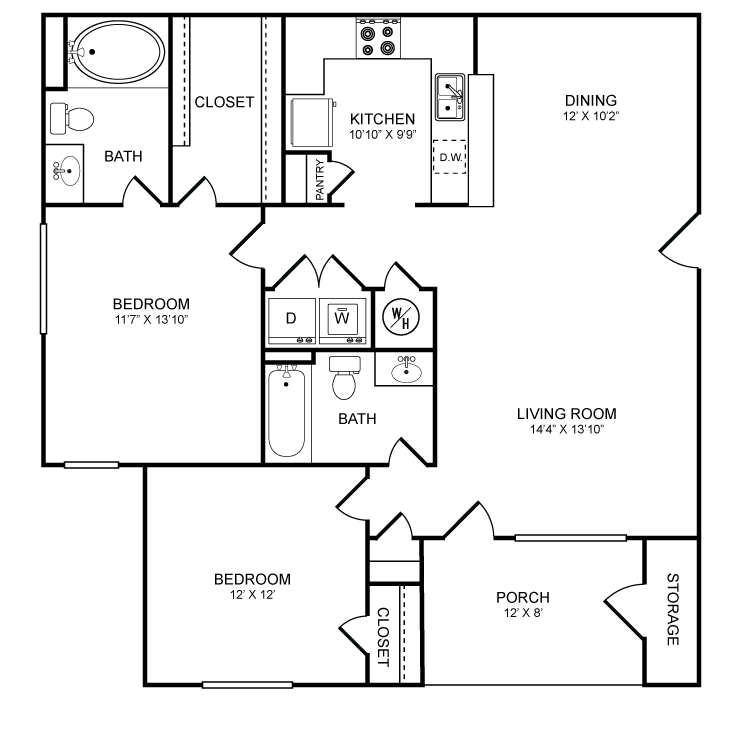
Maple
Details
- Beds: 2 Bedrooms
- Baths: 2
- Square Feet: 1297
- Rent: $1300
- Deposit: $500-$1450
Floor Plan Amenities
- In-Home Washer & Dryer
- 9ft Ceilings
- Eat at Bar & Dining Room
- Built-In Kitchen Pantry
- Ceramic Tile
- Large Walk In Closets
- Outside Storage
- Furnished Apartments Available *
- Full Kitchen Appliance Package with Dishwasher, Disposal, Electric Range, Frost Free Refrigerator, Icemaker, Microwave & Self Cleaning Oven
* In Select Apartment Homes
Floor Plan Photos
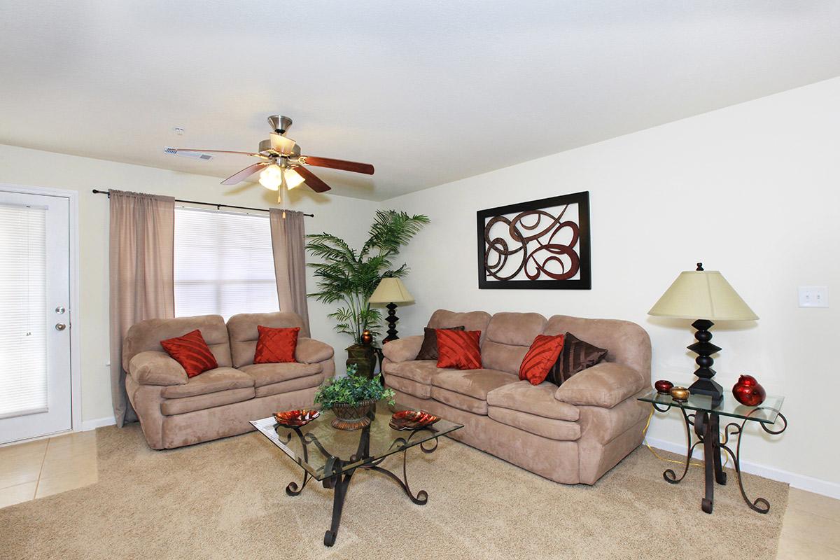
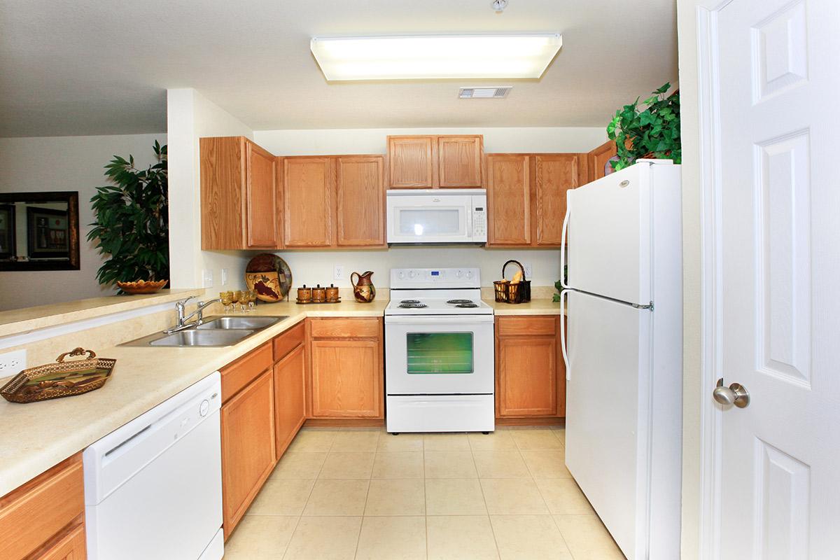
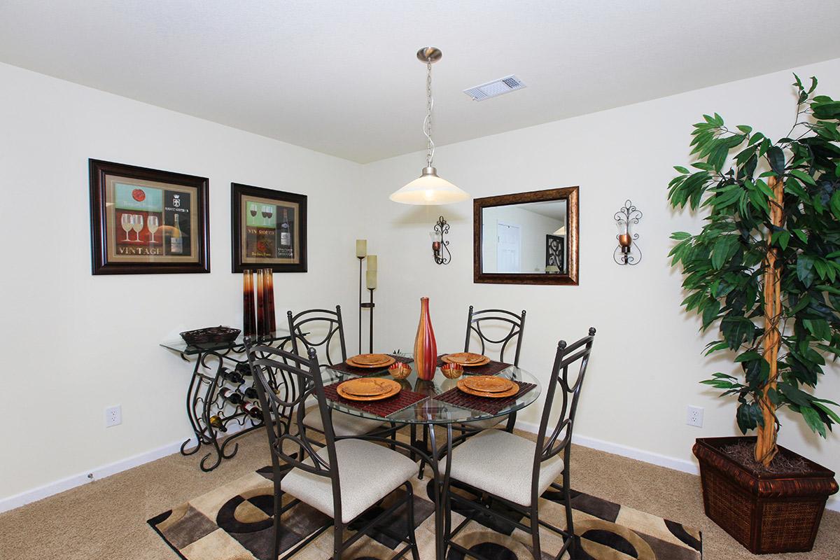
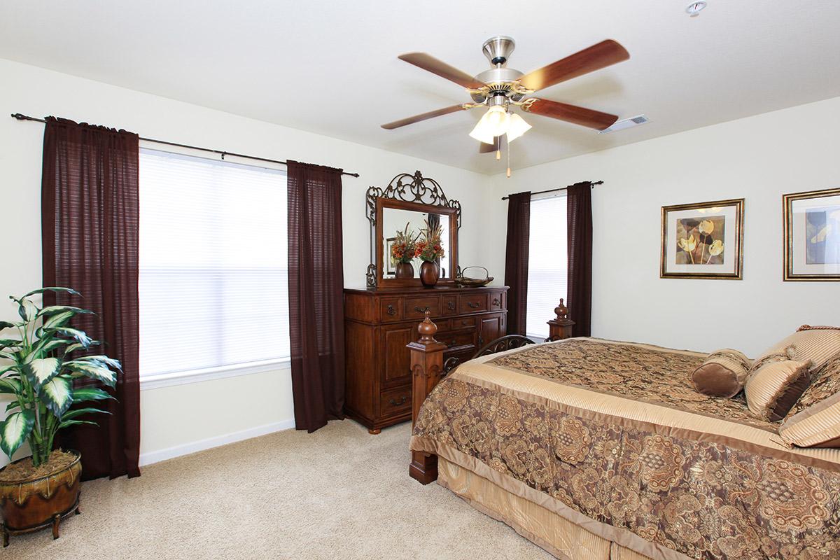
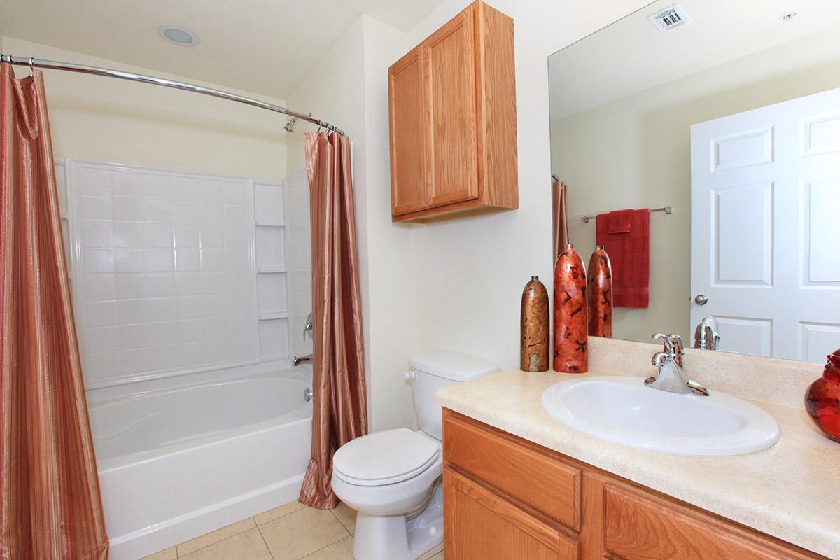
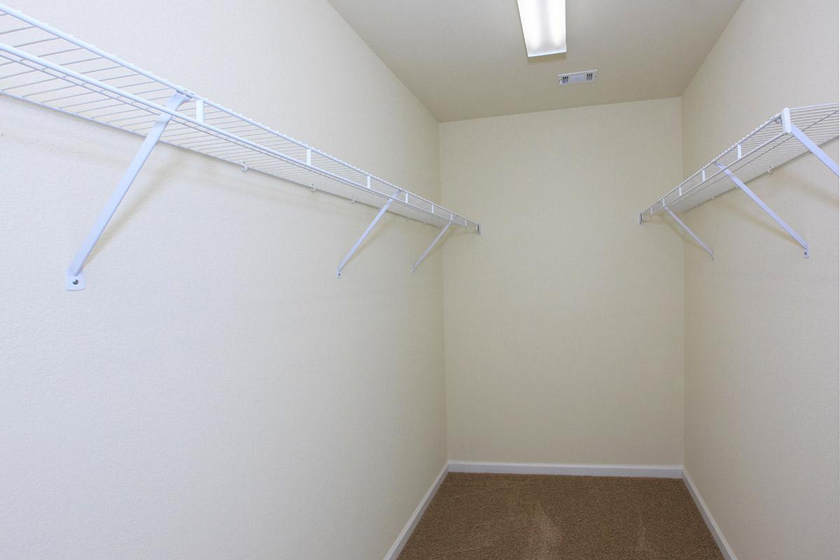
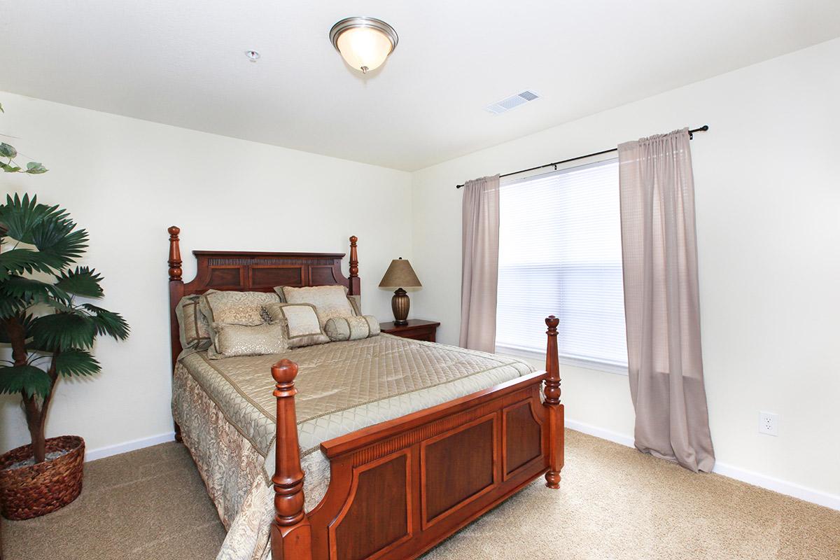
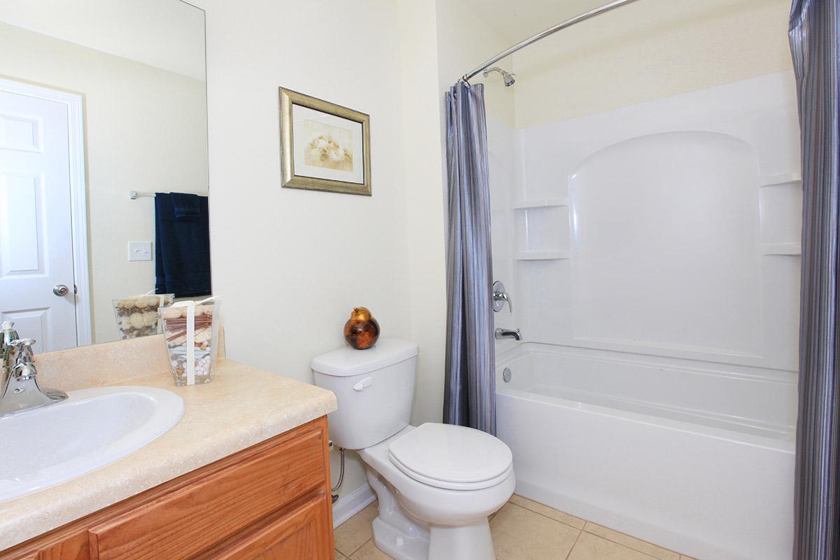
3 Bedroom Floor Plan
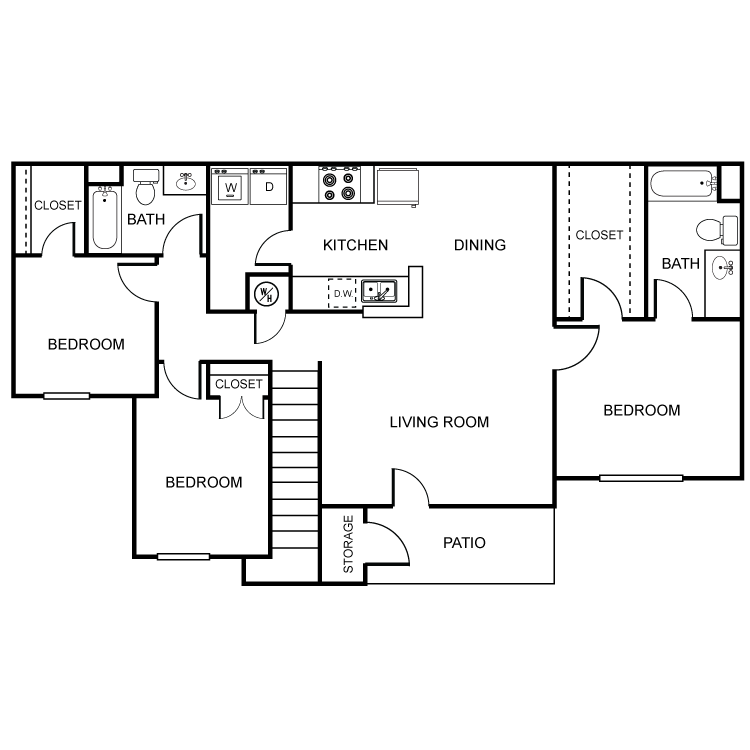
Magnolia
Details
- Beds: 3 Bedrooms
- Baths: 2
- Square Feet: 1340
- Rent: $1450
- Deposit: $500-$1450
Floor Plan Amenities
- In-Home Washer & Dryer
- 9ft Ceilings
- Eat at Bar & Dining Room
- Built-In Kitchen Pantry
- Ceramic Tile
- Large Walk In Closets
- Outside Storage
- Furnished Apartments Available *
- Full Kitchen Appliance Package with Dishwasher, Disposal, Electric Range, Frost Free Refrigerator, Icemaker, Microwave & Self Cleaning Oven
* In Select Apartment Homes
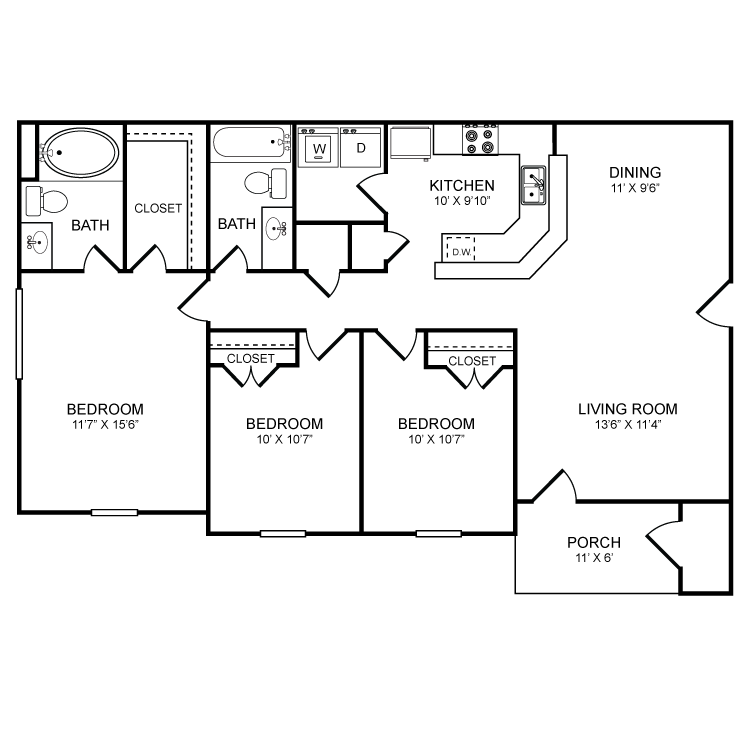
Oak
Details
- Beds: 3 Bedrooms
- Baths: 2
- Square Feet: 1363
- Rent: $1450
- Deposit: $500-$1450
Floor Plan Amenities
- In-Home Washer & Dryer
- 9ft Ceilings
- Large Walk In Closets
- Eat at Bar & Dining Room
- Built-In Kitchen Pantry
- Outside Storage
- Ceramic Tile
- Furnished Apartments Available *
- Full Kitchen Appliance Package with Dishwasher, Disposal, Electric Range, Frost Free Refrigerator, Icemaker, Microwave & Self Cleaning Oven
* In Select Apartment Homes
Community Map
If you need assistance finding a unit in a specific location please call us at 334-290-0333 TTY: 711.
Amenities
Explore what your community has to offer
Community Amenities
- 2 Sparkling Pools
- 24 Hour Emergency Maintenance
- 24 Hour Fitness Center
- Clubhouse
- High Speed Internet Access
- Military Discounts
- No Short Term Leases Available
- Notary, Fax & Copy Services
- Pet Friendly
- Social Events
Apartment Features
- 9ft Ceilings
- Attached Exterior Storage
- Balcony/Patio
- Breakfast Bar & Dining Room
- Built-In Kitchen Pantry
- Ceiling Fans
- Ceramic Tile
- Free Water, Sewer, Pest Control & Trash Removal
- Furnished Apartments Available
- Large Walk In Closets
- In-Home Washer & Dryer
- Full Kitchen Appliance Package with Dishwasher, Disposal, Electric Range, Frost Free Refrigerator, Icemaker, Microwave & Self Cleaning Oven
Pet Policy
Breed Restrictions Apply Pet Limit (2) Pet Interview Required Pet Fee- One Time Pet Fee Per Pet ($300-400 Per Pet) Non-Refundable No Monthly Pet Rent
Photos
Amenities
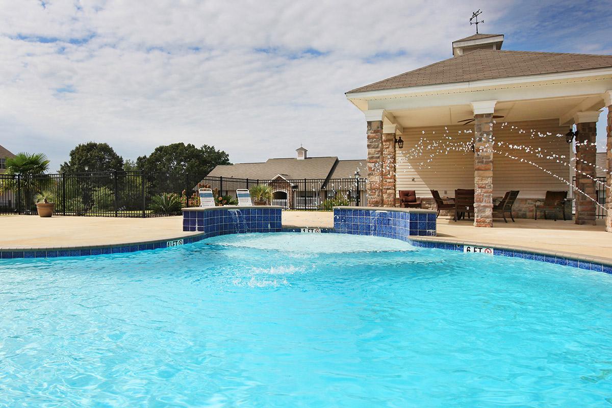
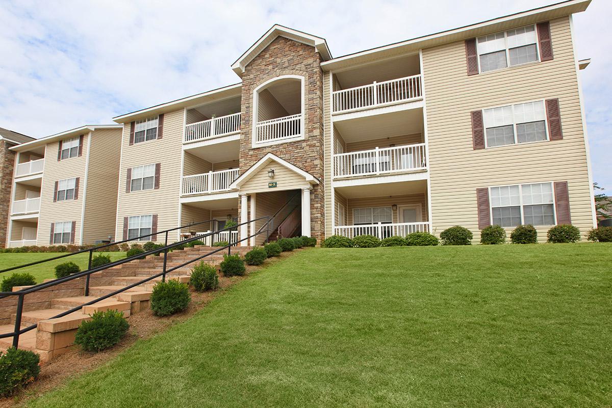
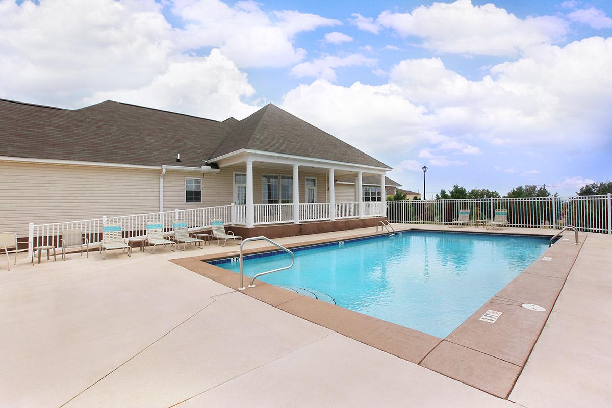
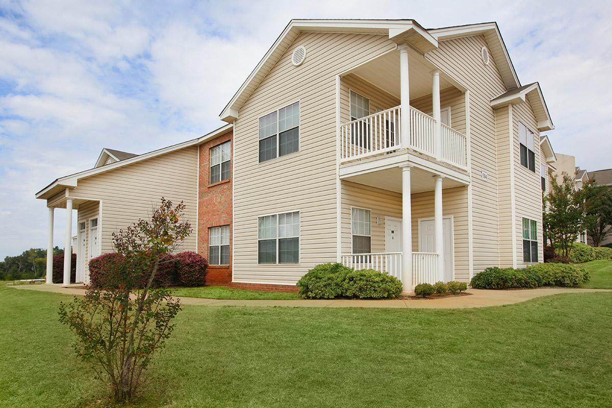
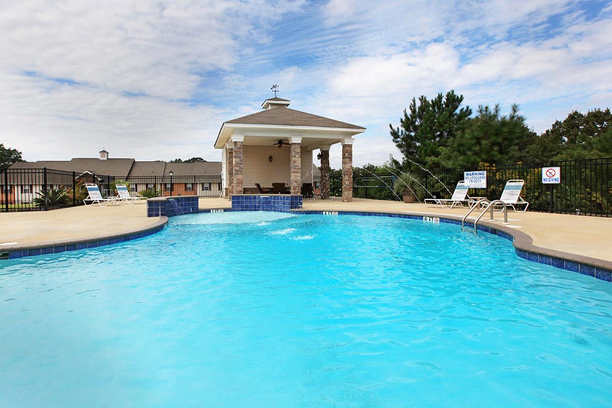
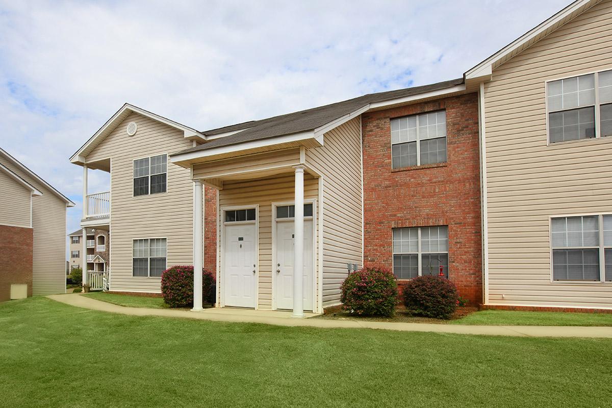
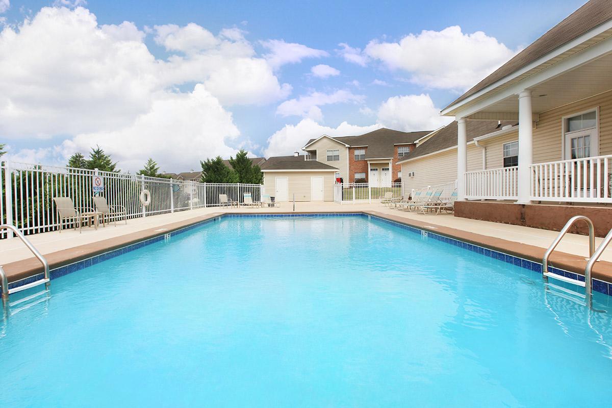
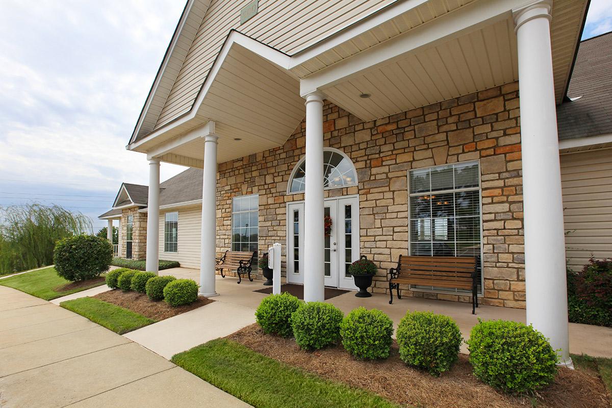
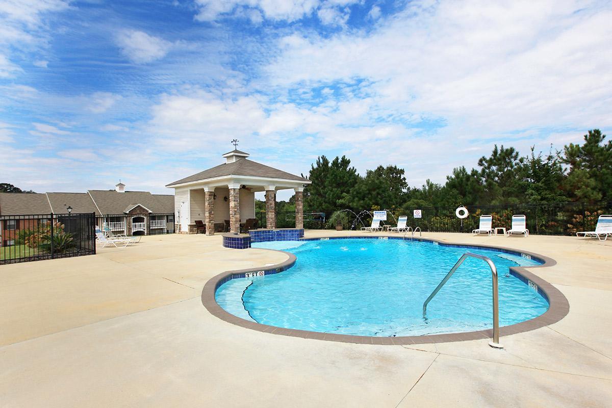
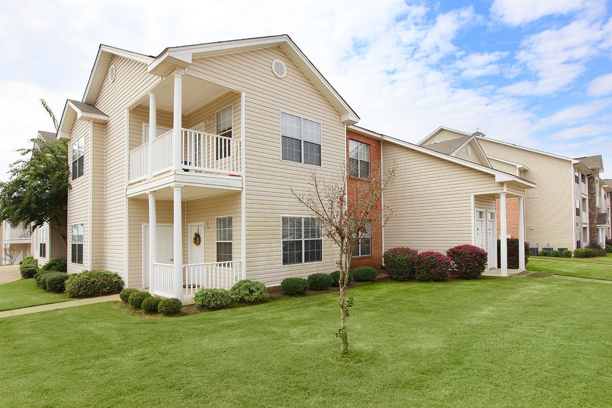
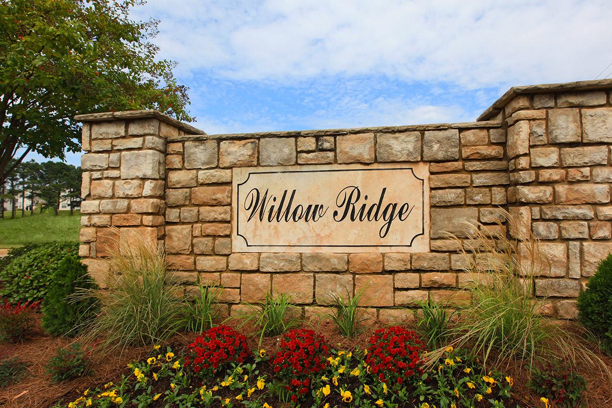
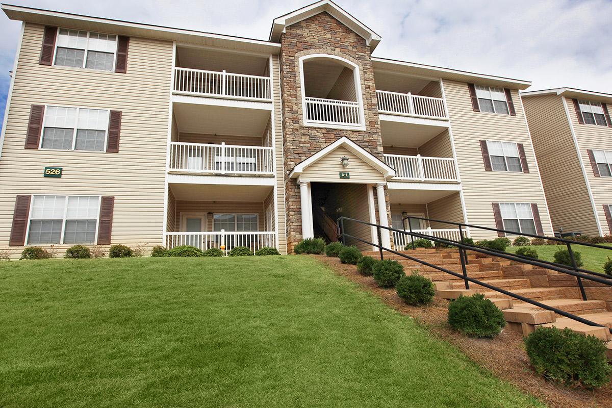
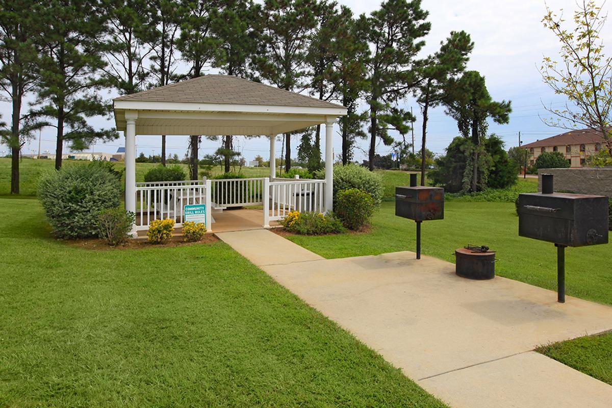
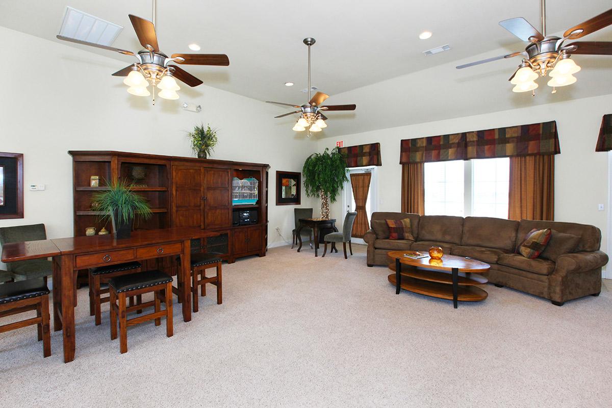
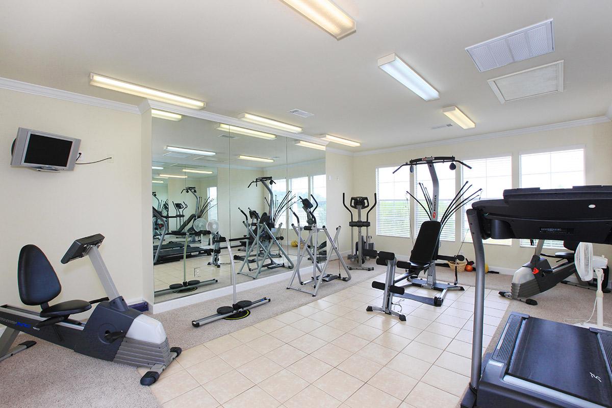
Phase 1 2 Bedroom








Phase 2 2 Bedroom








Neighborhood
Points of Interest
Willow Ridge Apartments
Located 500 Old Farm Lane S Prattville, AL 36066Elementary School
High School
Middle School
Contact Us
Come in
and say hi
500 Old Farm Lane S
Prattville,
AL
36066
Phone Number:
334-290-0333
TTY: 711
Fax: 334-290-0334
Office Hours
Monday through Friday 9:00 AM to 5:00 PM. Saturday 10:00 AM to 1:00 PM.